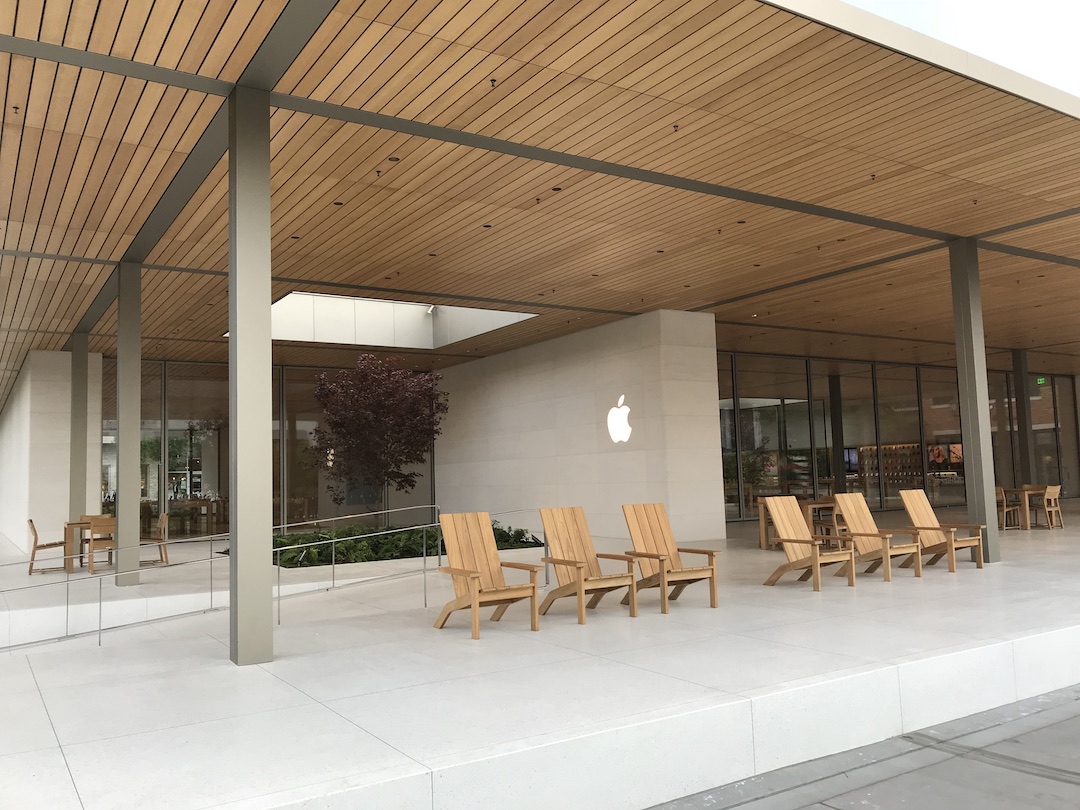A mental game I sometimes play is trying to guess how a highway interchange or building under construction will look when completed. Yes, in many cases I could get on the Internet to find out. But that would take the fun out of it.
A recent example is the new Apple Store in Seattle's University Village shopping center. It's less than three miles from where I live and I visit the Village at least once a day to walk around and go to a Starbucks. So I watched the construction at every stage of development. Playing my little game, I had no clue as to what store or stores the building might contain.
Construction lasted for about a year, the foundation work being done during Seattle's summer dry season. Such timing is almost always a good idea because building a foundation in mud and glop might lead to trouble. In Apple's case, foundation construction risks were heightened by the fact that 100 years earlier the site was on low-lying, possibly marshy land a few hundred feet from the shore of Lake Washington. In 1917 the ship canal system from the lake to Puget Sound was opened and water level of the lake dropped by around nine feet, putting the shopping center safely above lake level.
The above-ground part of the building eventually appeared and it was evident that it was not coming close to occupying the entire site. This, and the large wall areas devoted to what might be windows, became the focus of my mental game. Would there be more than one shop there? What would happen if the tenant left and the structure had to be modified for a new one? -- it didn't look easy to modify. All this contradicted conventional design practices for open-air shopping centers, of which University Village is a highly successful example.
Two or three days before the store opened it became evident that it would be a new Apple Store, replacing the existing one a few feet away. Then it all made sense. Apple stores have very high levels of sales income to square-footage of floor space, so there was no necessity for the building to fill out the entire site. Plus, given Apple's huge amount of liquid assets, the company is unlikely to abandon the store for a long time, so the matter of renovating it for a new tenant is unlikely to happen for many years.
Some background regarding the new Apple Store is
here. It mentions that there is a basement. The basement is used for storage of inventory. And it's in that zone of low, possibly somewhat formerly waterlogged land of a century and more ago. It hope the storage area is highly waterproofed.
Now for the architecture: two iPhone photos I took on a Sunday morning before the store opened for the day. It seems that for the last few years Apple has been building some new stores using classical modernist style, though these store are not identical. This building sits on a platform of about the same extent as the overhanging roof. Although the overall design differs, its details gives me the feeling of Mies van der Rohe's famous 1929
Barcelona Pavilion.
Here is a photo I took of part of the rebuilt pavilion in 2010. Note the thin, square, pillar, the platform, the overhanging roof, and the floor-to-ceiling windows. All are found on the Apple Store.
The solid projection at the left in the Pavilion photo is echoed by the projecting slab with the Apple logo at the center of this photo.
Very elegant. Better yet, it is unlike the nearby connected-storefronts of the Village. I am of the opinion that International Style architecture works well only when it is contrasted by its setting -- concentrations of International are visually lethal.


















































